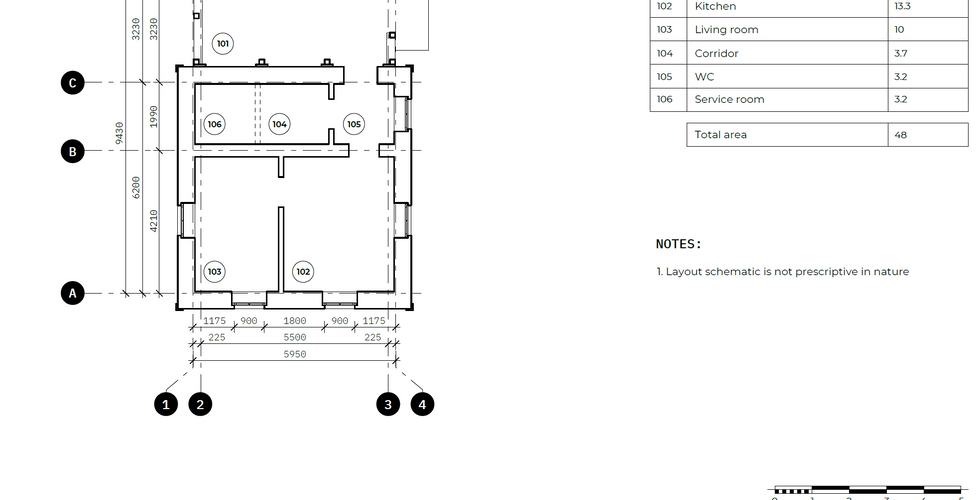Architecture in Times of War
- Luis Morgado

- Jun 30, 2023
- 4 min read
Updated: Mar 20, 2025
Balbek Bureau, an architecture practice in Ukraine is responding to the need for rebuilding and providing shelter.

I have always wondered how Ukrainian architects have been working since the full-scale Russian invasion. More than once, I have searched the internet for Ukrainian offices involved in interesting projects. However, it was only after listening to a podcast called "Ukraine the latest" on "The Telegraph" that I discovered something fascinating was happening. Slava Balbek of Balbek Bureau, talked with David Knowles, the podcast's host, and explained the concept of a smart project aimed at assisting Ukrainians in rebuilding their homes.
But first, let's get some context. When we think about emergency shelters in the case of natural disasters or wars, we usually envision temporary modules. These modules are typically designed based on a few principles. Although the response must be adapted to the context of "architecture in times of war" and the specificities of the disaster (severity, climate, geography, number of affected people, etc.), emergency shelters should be modular, deployable, transportable, and easy and quick to build.
"RE: Ukraine Housing" is a construction kit developed by Balbek Bureau as a response to the problems faced by Ukrainians forced to leave their homes due to the war. Based on a careful analysis of precedents ("world experience" and "Ukrainian experience") in terms of layout, construction, and master planning, they have established a system of design principles or goals: 1 - Functional (modularity, scaling possibility, and flexibility); 2 - Human (dignity, socialization, comfort); 3 - Technological (speed, budget, resources). With all these factors in mind, they have designed a smart and beautiful solution.
Anyway, it was not exactly RE: Ukraine Housing that caught my attention.
Ian Davis states that "Providing adequate shelter is one of the most challenging problems in international humanitarian response. Tents are often too costly and do not last long enough. Plastic sheeting can be useful, but it is often of low quality and falls apart immediately."
He also says that "Rebuilding houses takes years, even when land issues are not major obstacles". Well, it seems that Balbek Bureau disagrees. That's why "RE:Ukraine Villages” is a project worth knowing.
RE:Ukraine Villages is not a conventional project. It is not a shelter design, a building project, or even an urban planning scheme. Perhaps we can call it a methodology materialized in a tool.
Faced with the situation of thousands of houses being damaged or destroyed in rural Ukrainian villages, many people prefer to rebuild their homes using their own means. The prospect of a wave of poorly constructed houses resulting from the emergency context concerned Balbek Bureau. The idea of self-made new cottages that could erase the character of traditional vernacular rural houses demanded a different and unconventional approach. The main goal was "to preserve the established image of the Ukrainian Village" by making "the process of restoring residential buildings simple and accessible to people with different needs and financial capabilities." That's how the idea of the "online constructor" was born. The architects describe it as one of the most technologically challenging tasks in the history of Balbek Bureau. It took around six months and a team of about 30 people to build the “online constructor."
It was early, in March 2022, during the invasion in the Kiev region, that the first thoughts about this volunteer project came to Balbek Bureau's minds. In June, they conducted an expedition, with the help of Kyiv Volunteer, to survey and analyze the formal elements and dimensional characteristics of traditional Ukrainian houses. In addition to this typological study, they also listened to some residents, which must have provided additional consistency to their tool.
Theoretical research was also conducted, based on a selection of books, highlighting the contribution of one book in particular that I am curious about: "Discovering People's Architectural Creativity of Ukraine" by V. P. Samoilovych.
The tool was intended not only to preserve the character of Ukrainian traditional houses but also to address the "relevant modern needs" of the inhabitants. Therefore, the constructor should be adaptable and flexible. For instance, the idea was to maintain the original proportions of the windows, but also allow for the exploration of modern profiles and glazing. Additionally, the owner should be able to define the internal layout, giving users the ability to customize their houses.
Check the above gallery, clicking to the right or to the left to take a look at some of the steps taken with the constructor
Interaction with the constructor is easy and user-friendly. You need to follow logical steps, and at the end of the process, you will have a PDF containing drawings, plans, elevations, isometric views, descriptions of finishes and materials, recommendations, and basic technical specifications.
Check the above gallery, clicking to the right or to the left to take a look at some pages of the downloaded Pdf
If you try the constructor, you will be asked to choose a region, the size of the house, a roof type, the veranda, a window and framing type, the cornice and corner elements, the materials, and a color scheme.
Finally, you will be prompted to download the PDF.
That's just as easy and great as this.
This how architecture in times of war can be.
"Glory to Ukraine!"
Luis Morgado
All photo credits of this post: Balbek Studio https://www.balbek.com/


























